STANDARD STEEL STRUCTURE
Product
- Home
- Products
CATEGORIES
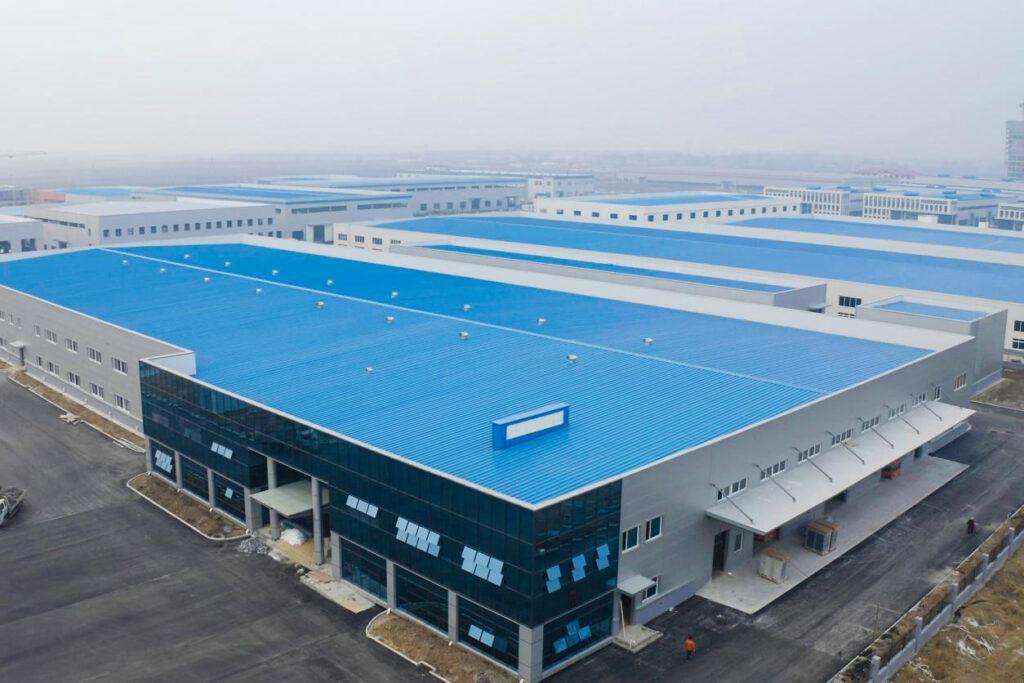
Prefabricated Steel Structure
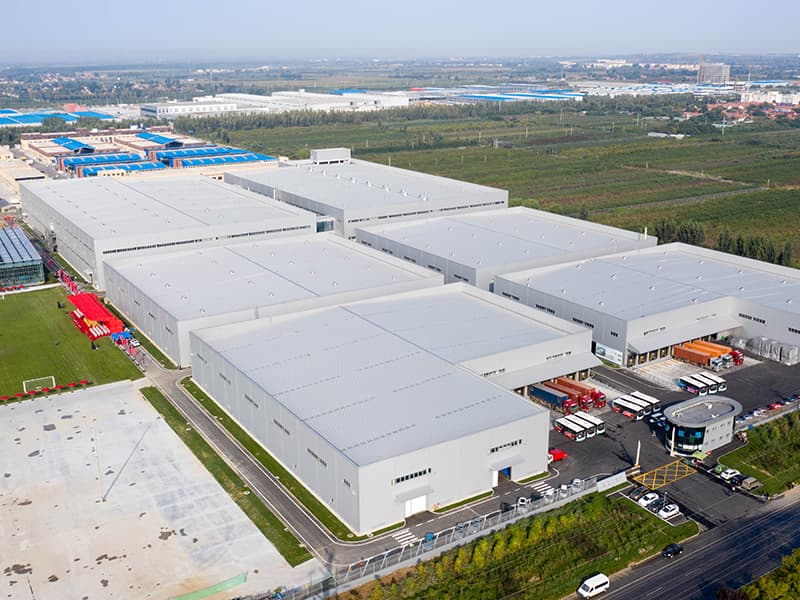
Sunshade Factory Steel Structure
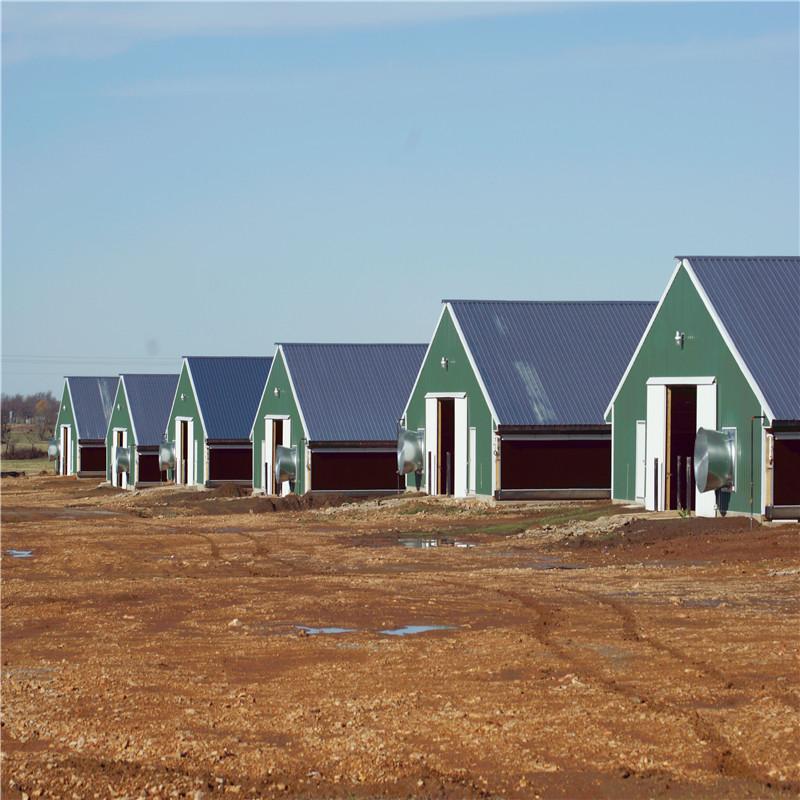
New Design Steel Structure Poultry House
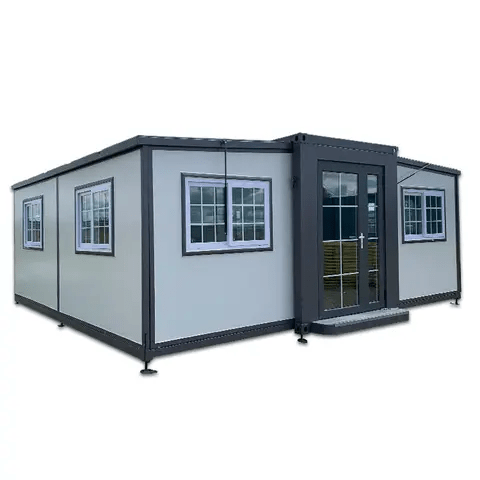
Beautiful expandable container home
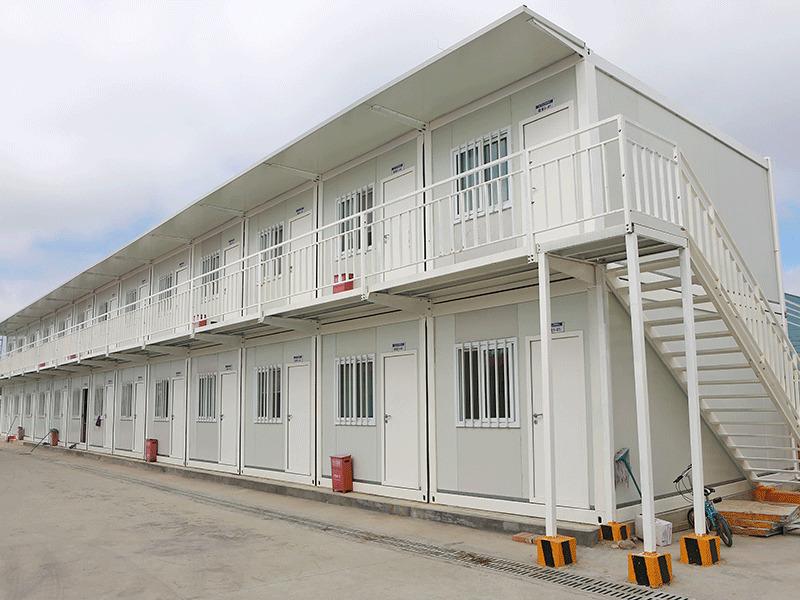
Modular Multi-Story Container Guest House
Wind Resistance Low Cost Prefab Steel Structure Workshop
Story Steel Warehouse is a structure mainly made of steel, which is one of the main types of building structure. Steel structure is one of the common structural forms in modern construction engineering.
Item No.: Kzf-03
Shipping Port: Tinajin
Lead Time: About 30 Days
Product Details
Wind Resistance Low Cost Prefab Steel Structure Workshop
Product introduction of steel structure workshop:
Story Steel Warehouse is a structure mainly made of steel, which is one of the main types ofbuilding structure. Steel structure is one of the common structural forms inmodern constructionengineering. Thesteel warehouseproject has the advantages of light weight, high strength, good overall rigidity and strong deformation ability.
Product advantages of steel structure workshop:
(1). Professional designers design drawings for you;
(2). Fast and flexible to assemble, safe, thermal and noise insulation, water proof and fire prevention;
(3). Cost-effective,Fast and easy installation greatly shorten the construction time which reduce the costs;
(4). Durability,The whole structure is easy in maintenance, which can be used for more than 50 years.
(5). Perfect design completely avoids leaks and water seepage. Meanwhile, it’s also in line with the national level of fire prevention.
(6). Carrying capacity,Can resists the impact of strong wind and seismic performance and bears heavy snow loads
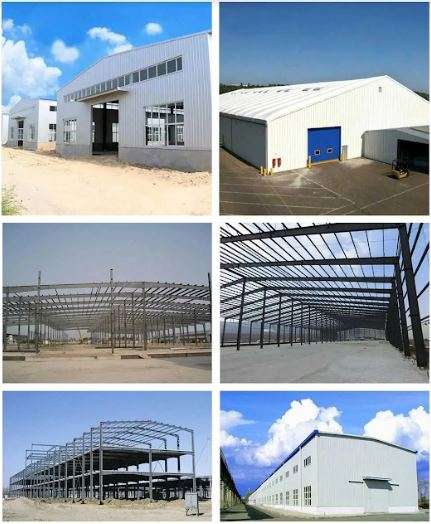
Workshop Building Details | |
Main Steel Structure Part | H section Steel Column, Beam and Mezzanine Beam, which are treated oxide primier and grey facing painting |
Secondary Steel Structure | C section steel as Roof and Wall Purlin, galvanized surface |
Support Part | Included Tie bar, Roof and Wall Support, Bracing, Sleeve Pipe, Angle Steel |
Roof Cladding | 0.6mm Steel Sheet+100mm Glasswool Insulation+0.5mm Steel Sheet |
Wall Cladding | 0.7mm Steel Sheet+100mm Glasswool Insulation+0.5mm Steel Sheet |
Mezzanine System | Steel Frame+Decking Floor Sheet |
Window | Aluminium-alloy Window |
Brick Wall | 1.2m Height |
Hot Tags:
LEAVE A MESSAGE
If you are interested in our products and want to know more details, please leave a message here, we will reply you as soon as we can.
Prefabricated light steel structure storage warehouse buildings
Direct manufacturer for steel frame warehouse
Item No.: Gg-01
Payment: T/T & L/C
Product Origin: Hebei, China
Shipping Port: Tinajin
Lead Time: About 30 Days
Price: 30-50 Usd/Sqm
- +8617809255317
Wind Resistance Low Cost Prefab Steel Structure Workshop
Story Steel Warehouse is a structure mainly made of steel, which is one of the main types of building structure. Steel structure is one of the common structural forms in modern construction engineering.
Item No.: Kzf-03
Shipping Port: Tinajin
Lead Time: About 30 Days
Wind Resistance Low Cost Prefab Steel Structure Workshop
Product introduction of steel structure workshop:
Story Steel Warehouse is a structure mainly made of steel, which is one of the main types ofbuilding structure. Steel structure is one of the common structural forms inmodern constructionengineering. Thesteel warehouseproject has the advantages of light weight, high strength, good overall rigidity and strong deformation ability.
Product advantages of steel structure workshop:
(1). Professional designers design drawings for you;
(2). Fast and flexible to assemble, safe, thermal and noise insulation, water proof and fire prevention;
(3). Cost-effective,Fast and easy installation greatly shorten the construction time which reduce the costs;
(4). Durability,The whole structure is easy in maintenance, which can be used for more than 50 years.
(5). Perfect design completely avoids leaks and water seepage. Meanwhile, it’s also in line with the national level of fire prevention.
(6). Carrying capacity,Can resists the impact of strong wind and seismic performance and bears heavy snow loads

Workshop Building Details | |
Main Steel Structure Part | H section Steel Column, Beam and Mezzanine Beam, which are treated oxide primier and grey facing painting |
Secondary Steel Structure | C section steel as Roof and Wall Purlin, galvanized surface |
Support Part | Included Tie bar, Roof and Wall Support, Bracing, Sleeve Pipe, Angle Steel |
Roof Cladding | 0.6mm Steel Sheet+100mm Glasswool Insulation+0.5mm Steel Sheet |
Wall Cladding | 0.7mm Steel Sheet+100mm Glasswool Insulation+0.5mm Steel Sheet |
Mezzanine System | Steel Frame+Decking Floor Sheet |
Window | Aluminium-alloy Window |
Brick Wall | 1.2m Height |
LEAVE A MESSAGE
LEAVE A MESSAGE
If you are interested in our products and want to know more details, please leave a message here, we will reply you as soon as we can.
