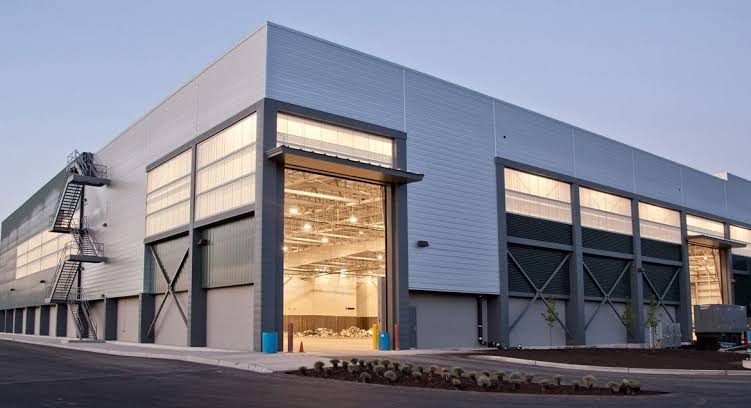what is a steel structure warehouse?
The steel structure warehouse is custom designed to meet any industrial or commercial storage needs. The warehouse building supports any crane with different lifting capacities. A mezzanine can also be set up as an office on the second floor to meet office needs.
Steel structure warehouse building is a new type of building structure system. The main steel frame is composed of columns and beams. The secondary structure is processed by C/Z shaped steel, angle steel, and round pipe. An enclosed structure is formed by walls and roof, plus doors and windows. It has the characteristics of a large span, high strength, lightweight and flexible layout.
The components of the Steel Warehouse Building:
The steel structure building usually consists of steel beams, columns, steel trusses, and other components.
The various components or parts are connected by welding, bolting, or rivets.
1. Main structure
The main structure includes steel columns and beams, which are primary load-bearing structures. It is usually processed from steel plate or section steel to bear the entire building itself and external loads. The main structure adopts Q345B steel.
2. Substructure
Made of thin-walled steel, such as purlins, wall girts, and bracing. The secondary structure helps the main structure and transfers the main structure’s load to the foundation to stabilize the entire building.
3. Roof and walls
The roof and wall adopt corrugated single color sheets and sandwich panels, which overlap each other during the installation process so that the building forms a closed structure.
4. Bolt
Used to fix various components. Bolt connection can reduce on-site welding, making the installation of steel structures easier and faster.
Steel Warehouse Building VS concrete Buildings:
The cost of steel structure warehouses is usually lower than that of concrete buildings. The prefabricated steel structure’s construction process is usually fast and easy than the construction period of other buildings. All drilling, cutting, and welding are carried out in the factory, and then the parts are transported to the construction site for installation. Since only the parts are assembled on-site, there is almost no other cost increase.
Moreover, the technical requirements for the assembly of this prefabricated steel warehouse are not high. Almost anyone can do it, thus reducing labor costs and saving time. unlike the concrete structures which are capital intensive and will take at least a few months.
In addition, Some of the common advantages of using steel structure for your warehouse are the Design, Strength and Continuity, Light in Weight, Easy Installation and Speed in Construction, Protean, Inflexibility, Rigidity, Easy Fabrication in Different Sizes, Fire Resistance, Pest, and Nonentity Resistant, Humidity and Weather Resistance, Rigidity, Cost-effective, Environment Friendly, Energy Efficiency, Improved Construction Quality, Temporary Structures, Safe and Resistant and Threat Indicator.

Leave a Reply