STANDARD STEEL STRUCTURE
Logistic Workshop In Algeria
CATEGORIES
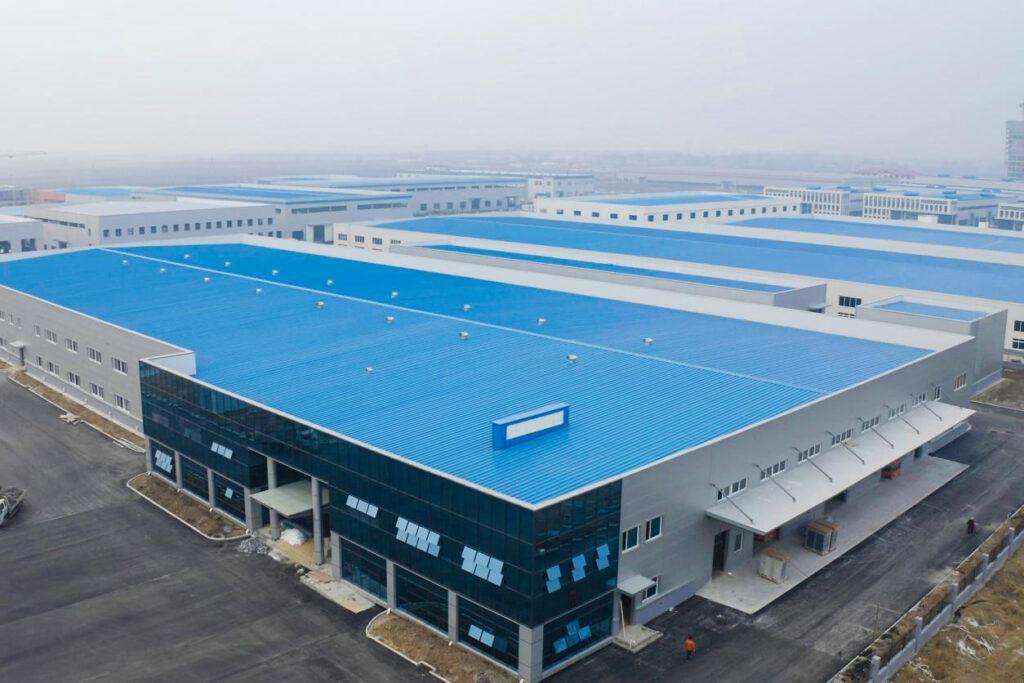
Prefabricated Steel Structure
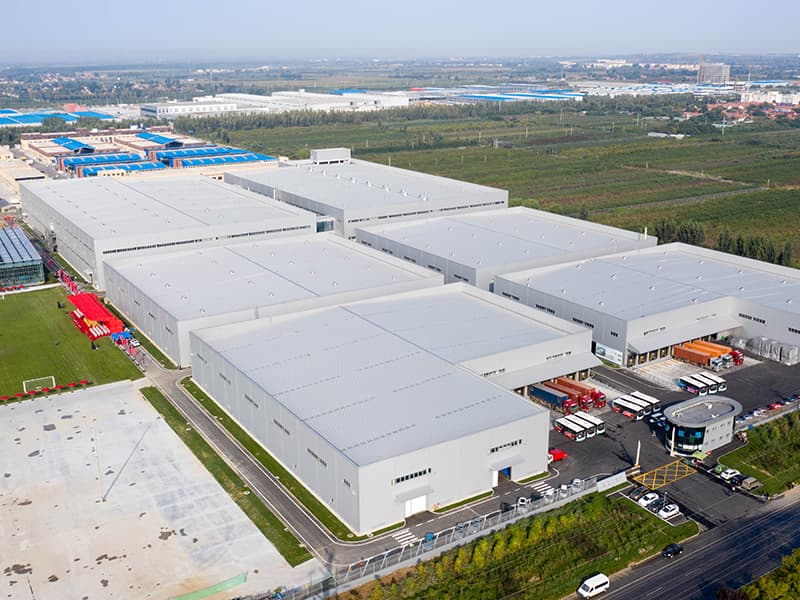
Sunshade Factory Steel Structure
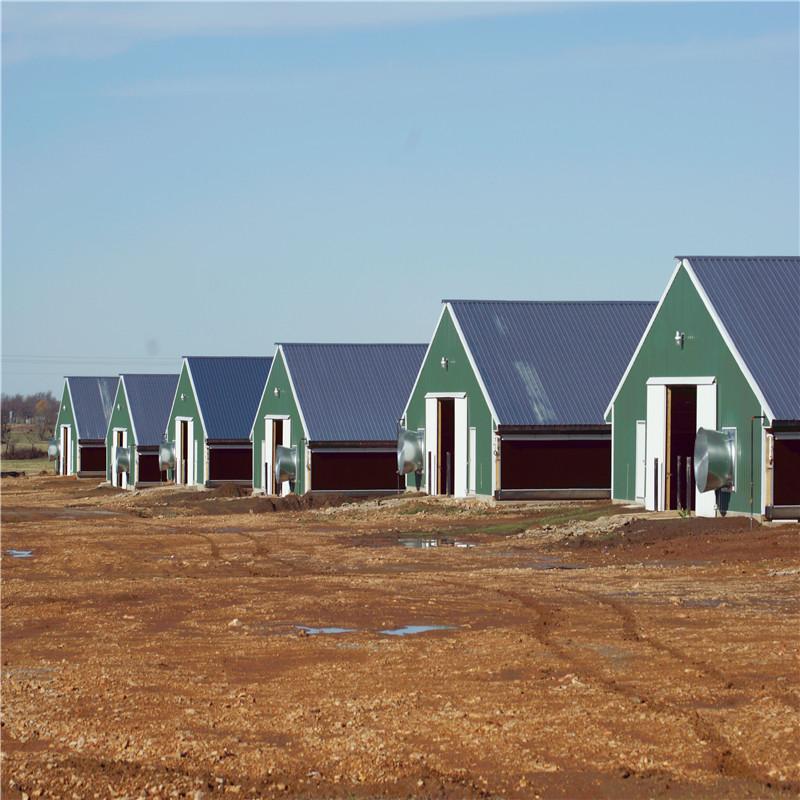
New Design Steel Structure Poultry House
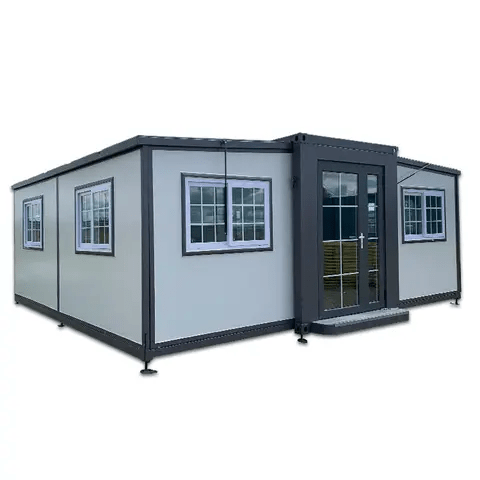
Beautiful expandable container home
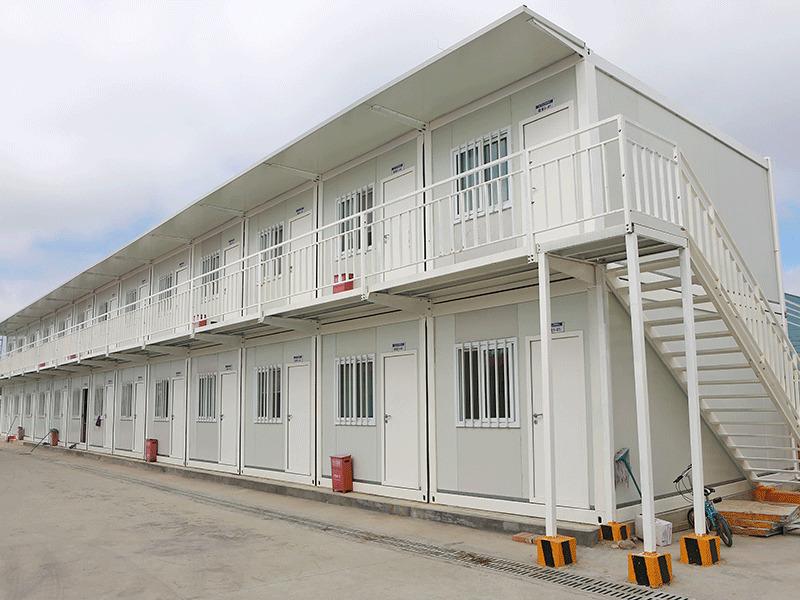
Modular Multi-Story Container Guest House
CASE PRESENTATION
Project Name: Logistic Workshop In Algeria
Project Address: Setif, Algeria
Project Brief Description: Roof and Wall: curtain glass, alu composite panel, Terracotta panel Office: Gypsum board celling, glass partition, glass door, painting etc. Structure System: Box column Area: 3000 square meters -3 floor building with office.
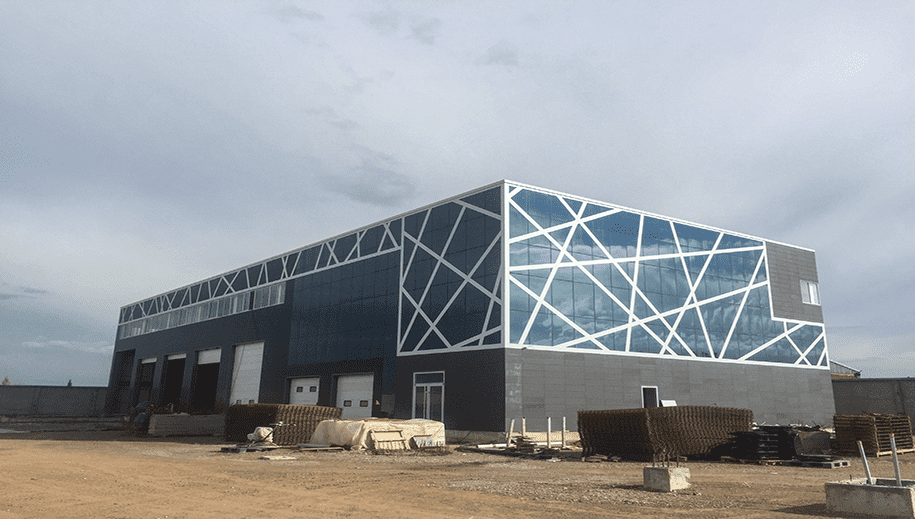
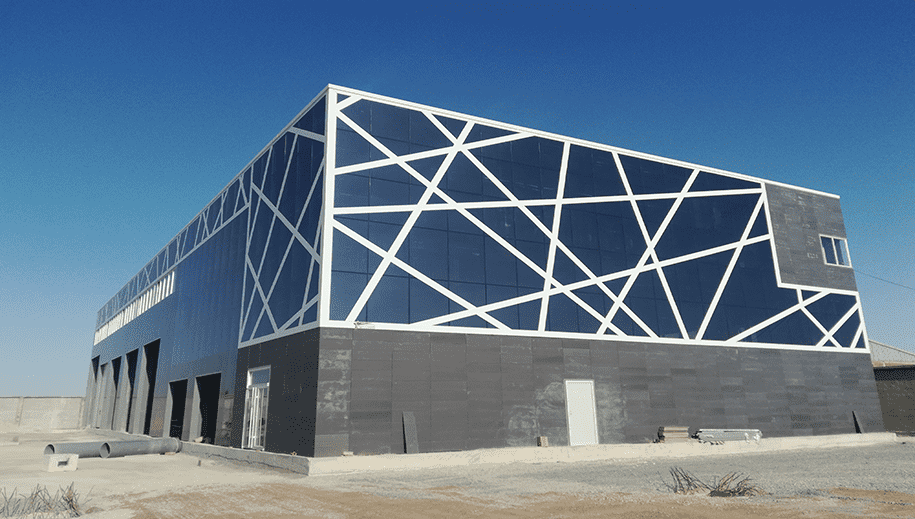
CASE PRESENTATION
Project Name: Logistic Workshop In Algeria
Project Address: Setif, Algeria
Project Brief Description: Roof and Wall: curtain glass, alu composite panel, Terracotta panel Office: Gypsum board celling, glass partition, glass door, painting etc. Structure System: Box column Area: 3000 square meters -3 floor building with office.


