STANDARD STEEL STRUCTURE
Steel Structure Aircraft Hangar
CATEGORIES
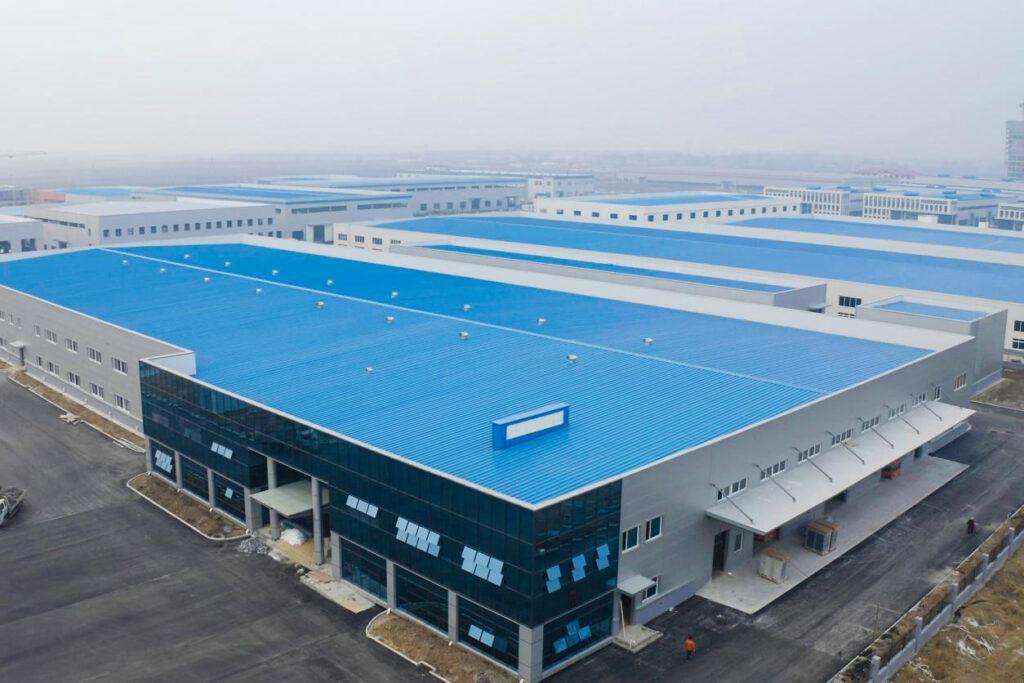
Prefabricated Steel Structure
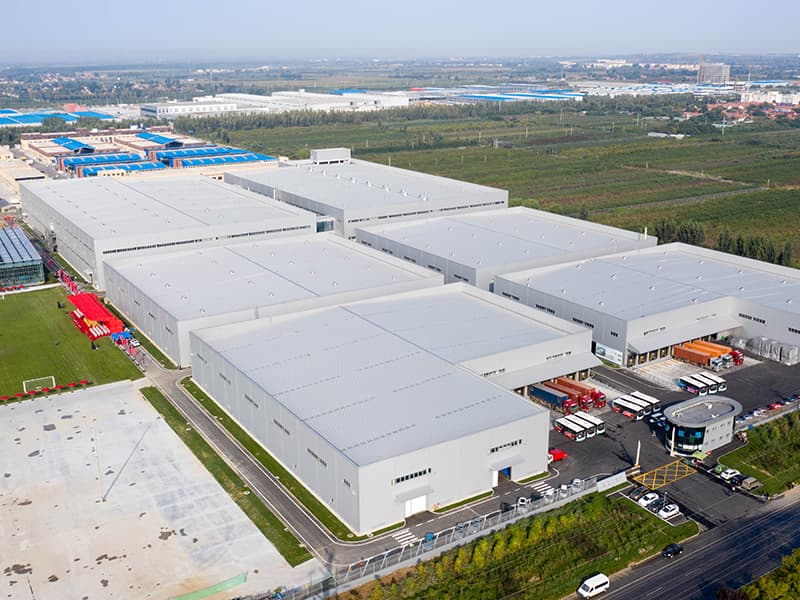
Sunshade Factory Steel Structure
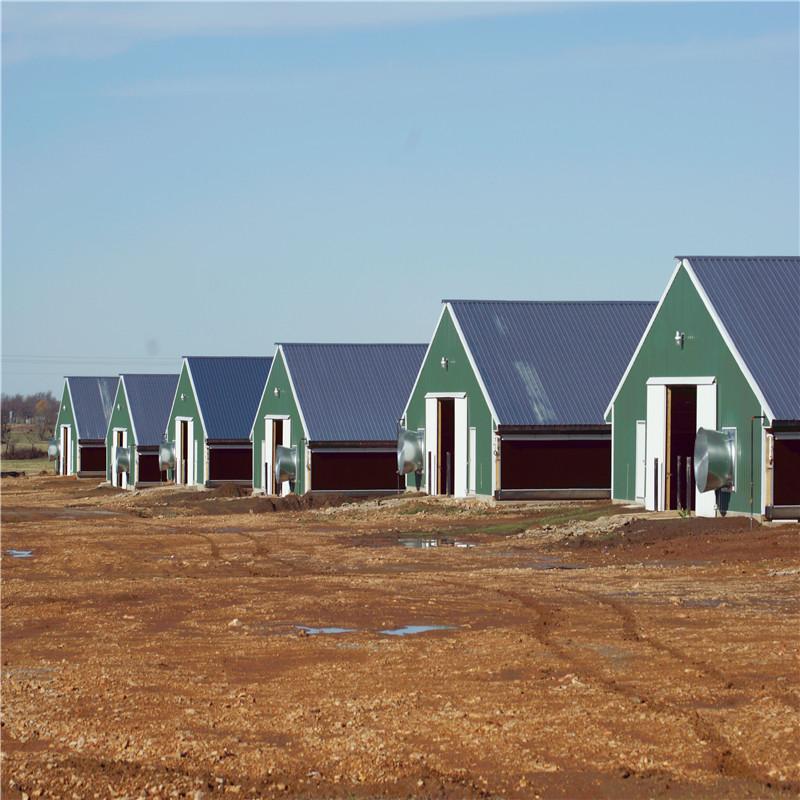
New Design Steel Structure Poultry House
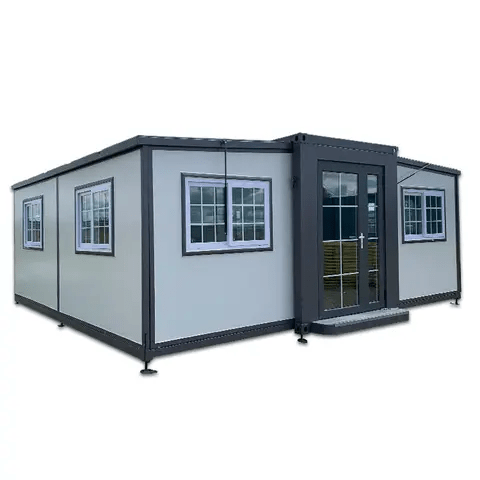
Beautiful expandable container home
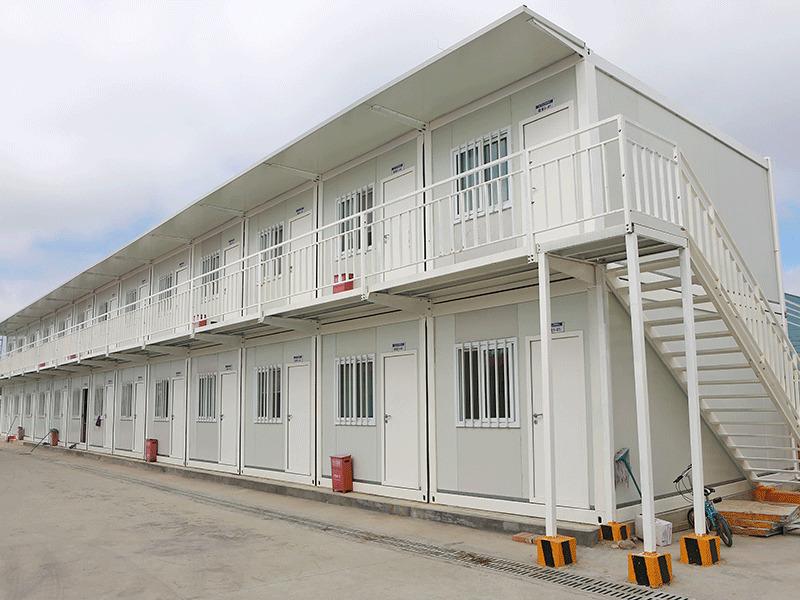
Modular Multi-Story Container Guest House
Hangar Application: Aircraft maintenance
1. Hangar Size: 39m*32m*7.5m (Length* Width* Eave Height)
2. Primary Steel Structure: Welded H section steel with primer and facing anti-rusting painting, which will be bolted together at site
3. Secondary Structure: C Purlin, Tie Bar, Roof and Wall Support are formed as secondary framing system, which will improve the stability and durability of the whole structural building.
4. Roof & Wall Panel: Sandwich Panel
5. Hangar door, 30m length
6. Office Ceiling: Calcium Silicate Board
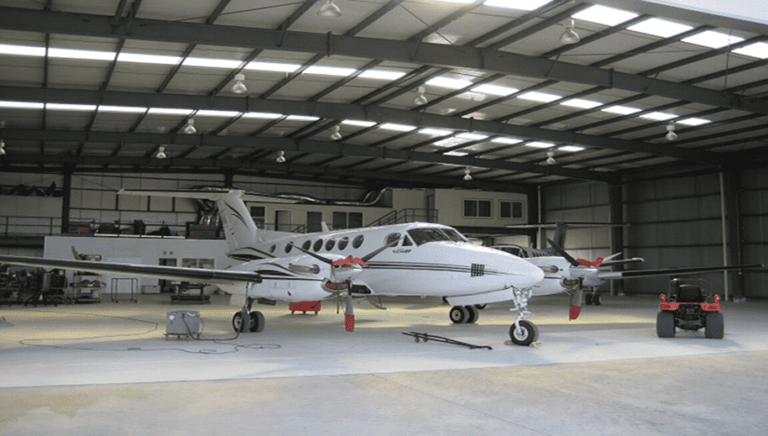
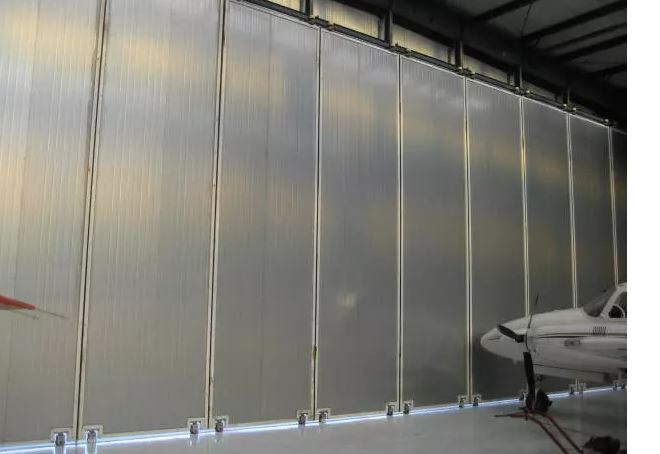
Hangar Application: Aircraft maintenance
1. Hangar Size: 39m*32m*7.5m (Length* Width* Eave Height)
2. Primary Steel Structure: Welded H section steel with primer and facing anti-rusting painting, which will be bolted together at site
3. Secondary Structure: C Purlin, Tie Bar, Roof and Wall Support are formed as secondary framing system, which will improve the stability and durability of the whole structural building.
4. Roof & Wall Panel: Sandwich Panel
5. Hangar door, 30m length
6. Office Ceiling: Calcium Silicate Board


