Exhibition Hall In Nigeria
CATEGORIES
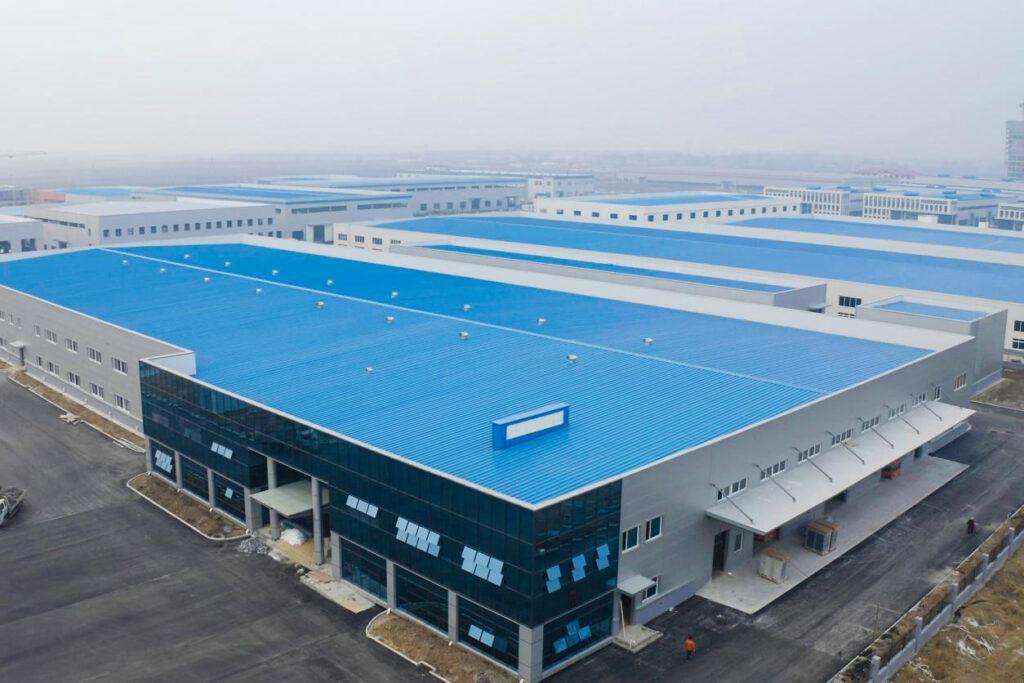
Prefabricated Steel Structure
READ MORE
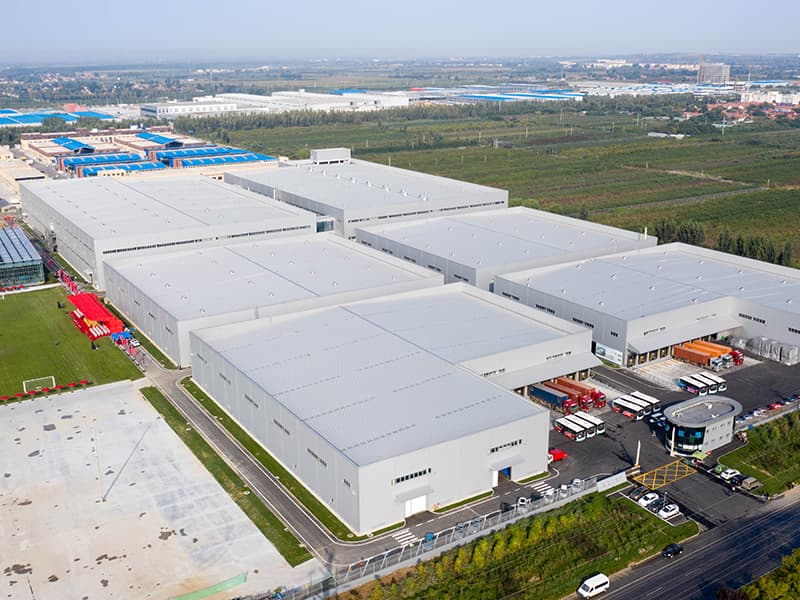
Sunshade Factory Steel Structure
READ MORE
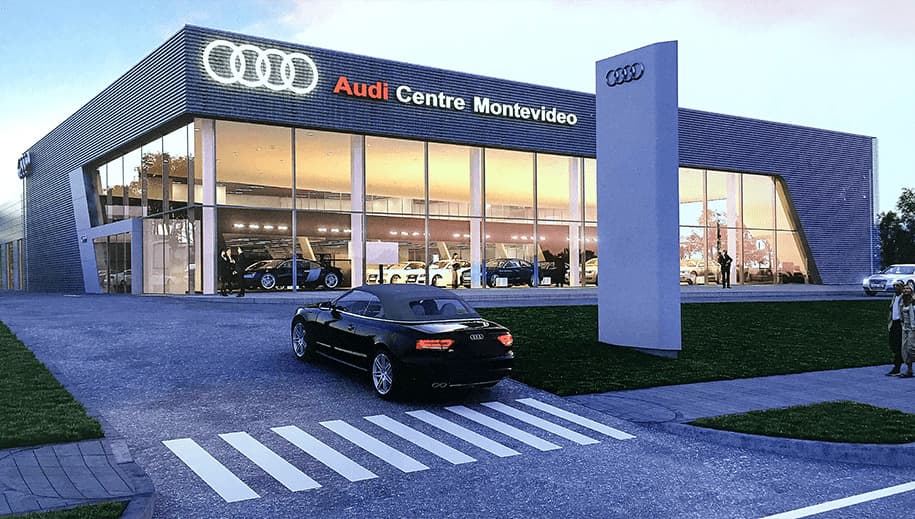
Audi Exhibition Hall in Uruguay
READ MORE
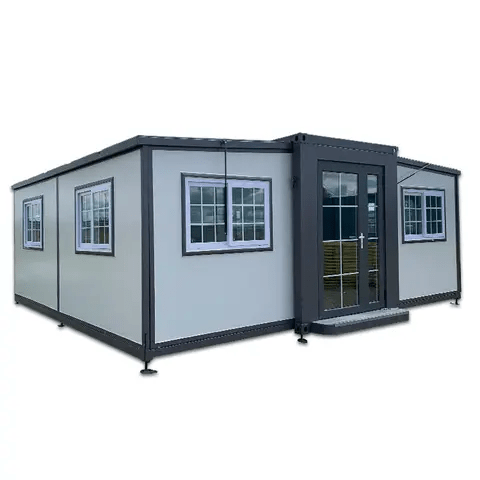
Beautiful expandable container home
READ MORE
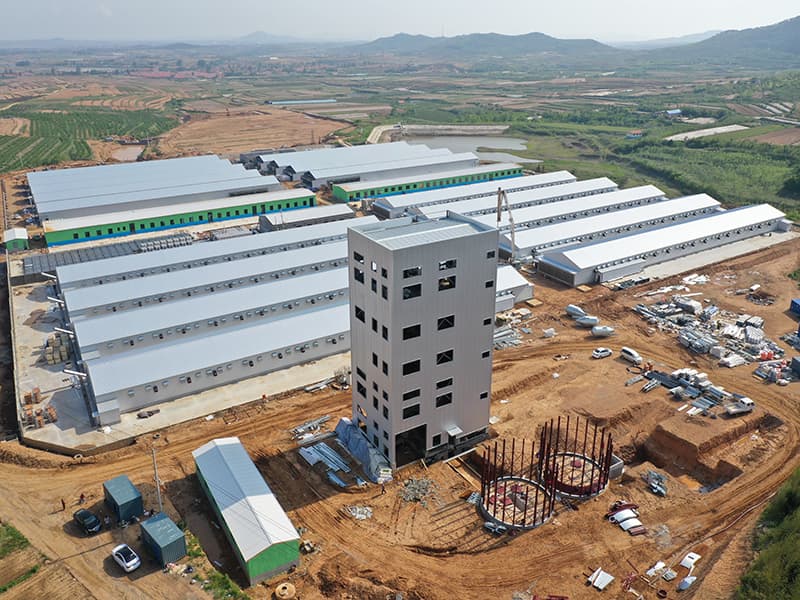
Xgz-Livestock Farming House Poultry Farm
READ MORE
CASE PRESENTATION
Project Name: Circa NonPareil, Restaurant and Lunge
Project Address: 12e Admiralty Way Lekki Phase 1, Lagos, Nigeria.
Project Brief Description: Wall: EPS & Cement sandwich panel + aluminum composite panel + glass curtain wall
Roof: Decking floor with on-site concrete
Covering Area: 631.2 square meters
Number of Floor: 2
Total Height: 8. 050 meters
Window: Thermal insulation window
Others: Electricity & water system, Central air-conditioner system
Installation: We sent 3 engineers to help our customer to do the installation.
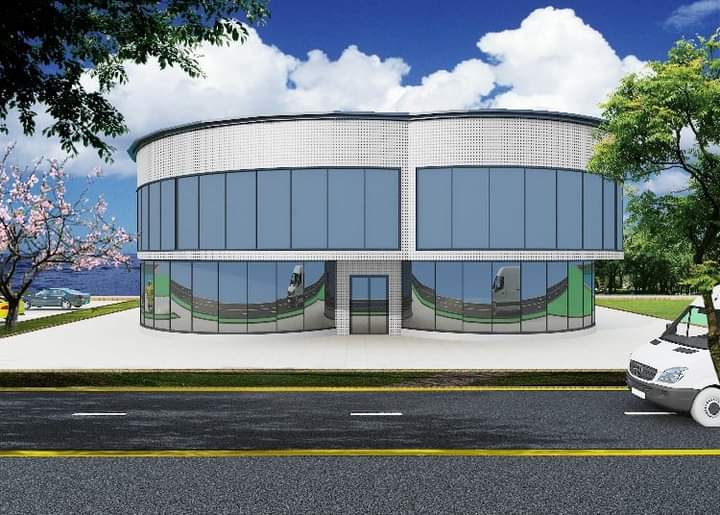

CASE PRESENTATION
Project Name: Circa NonPareil, Restaurant and Lunge
Project Address: 12e Admiralty Way Lekki Phase 1, Lagos, Nigeria.
Project Brief Description: Wall: EPS & Cement sandwich panel + aluminum composite panel + glass curtain wall
Roof: Decking floor with on-site concrete
Covering Area: 631.2 square meters
Number of Floor: 2
Total Height: 8. 050 meters
Window: Thermal insulation window
Others: Electricity & water system, Central air-conditioner system
Installation: We sent 3 engineers to help our customer to do the installation.

