STANDARD STEEL STRUCTURE
Qingdao Jiaodong International Airport
CATEGORIES
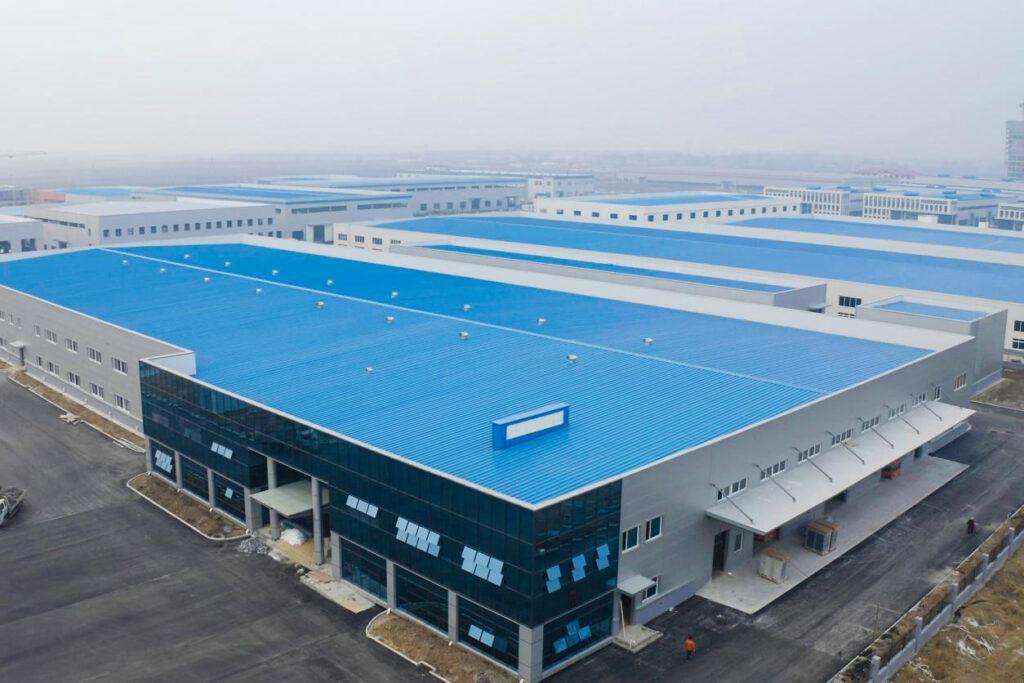
Prefabricated Steel Structure
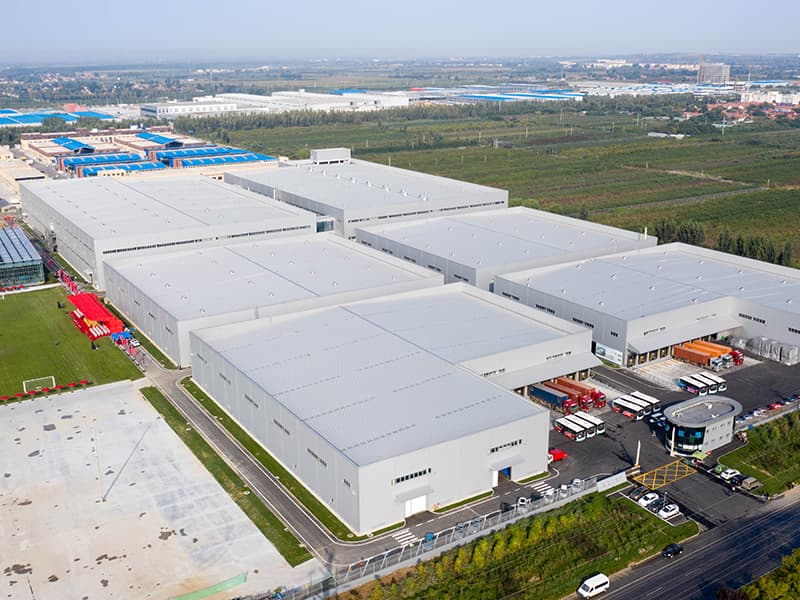
Sunshade Factory Steel Structure
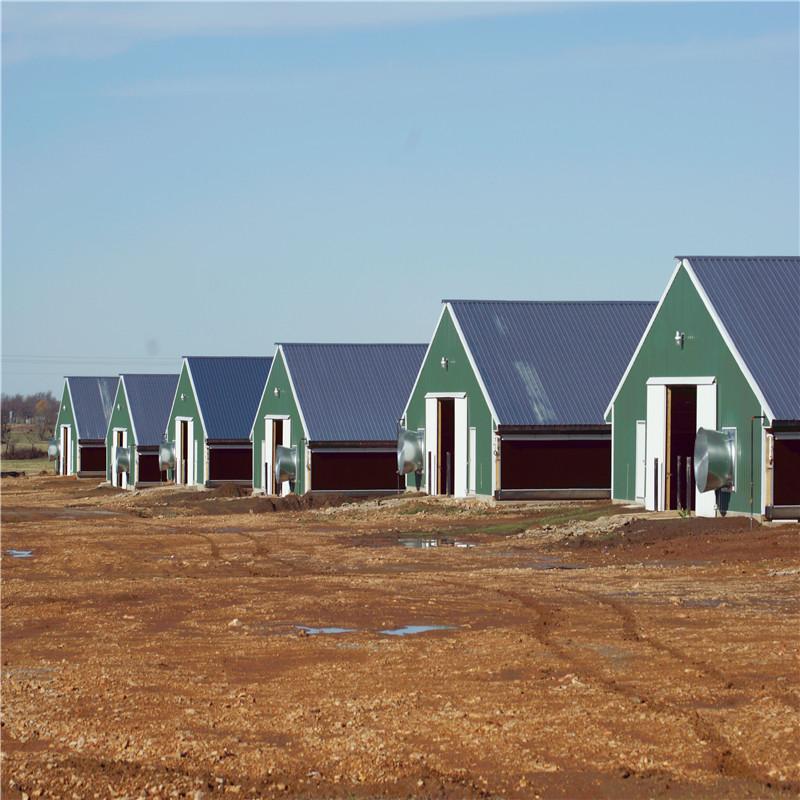
New Design Steel Structure Poultry House
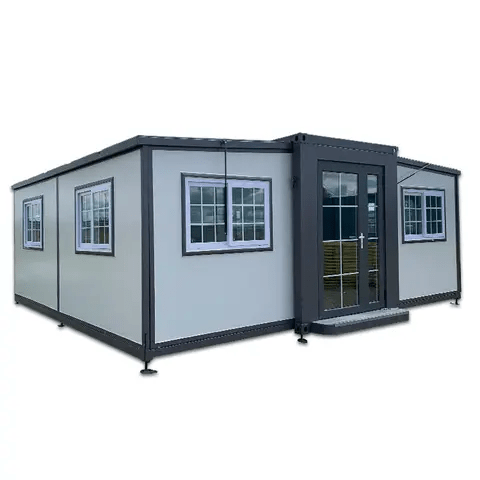
Beautiful expandable container home
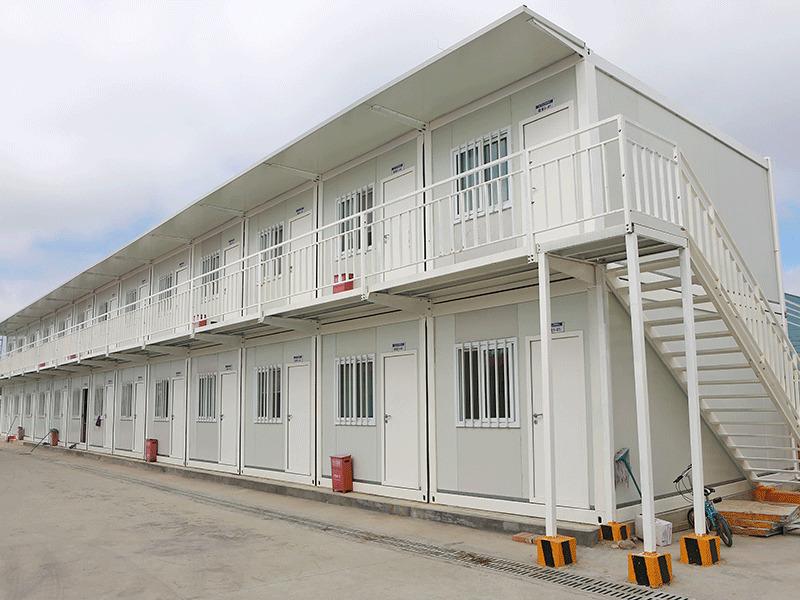
Modular Multi-Story Container Guest House
CASE PRESENTATION
Project Name: Qingdao Jiaodong international Airport
Project Address: Qingdao, China
Project Brief Description: Jiaodong international Airport (comprehensive transportation center and parking Building) project adopt open-cut construction method. The buried depth of the structure about 2.5m, the wrapping surface of the wall is about 3.5m × 0.85m, the total height is about 30m, the total weight is about 20t, and it will be transported to the construction site in sections of 17m +13m. Each steel tube column 25mm or 16mm thick steel plate coil tube made of installation.
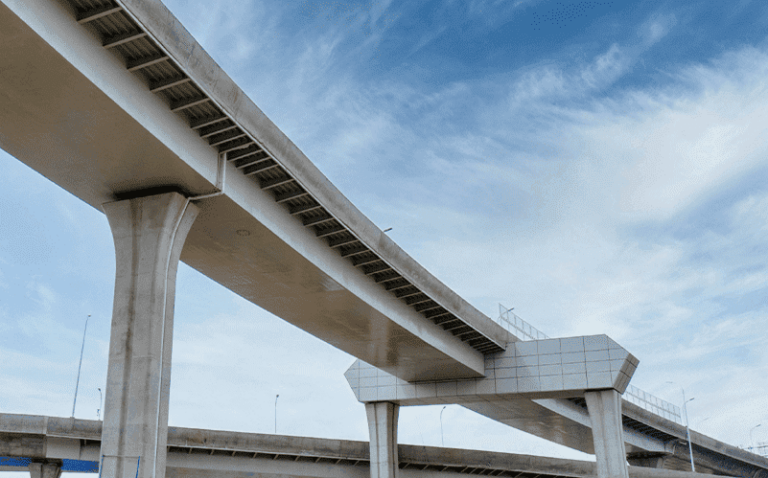
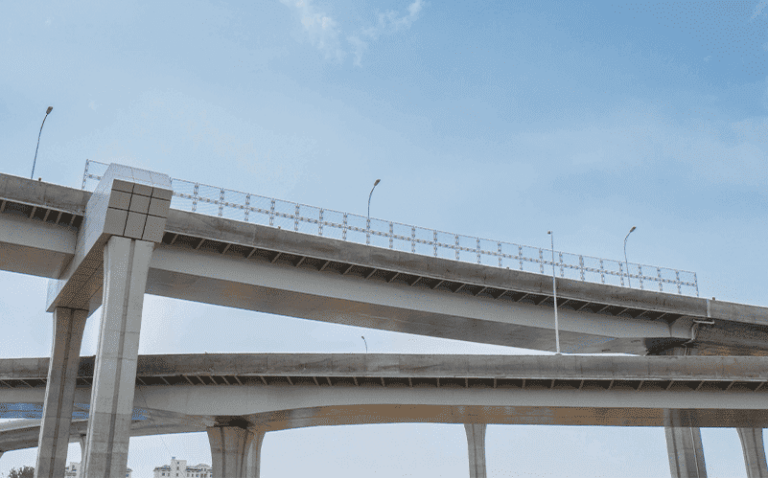
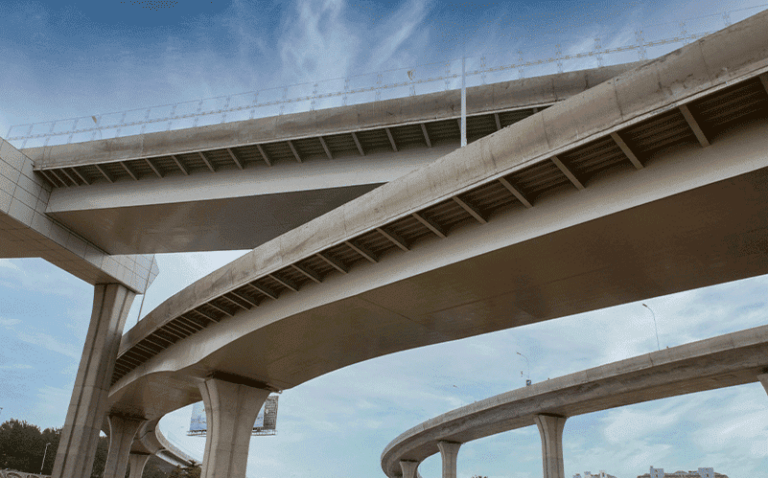
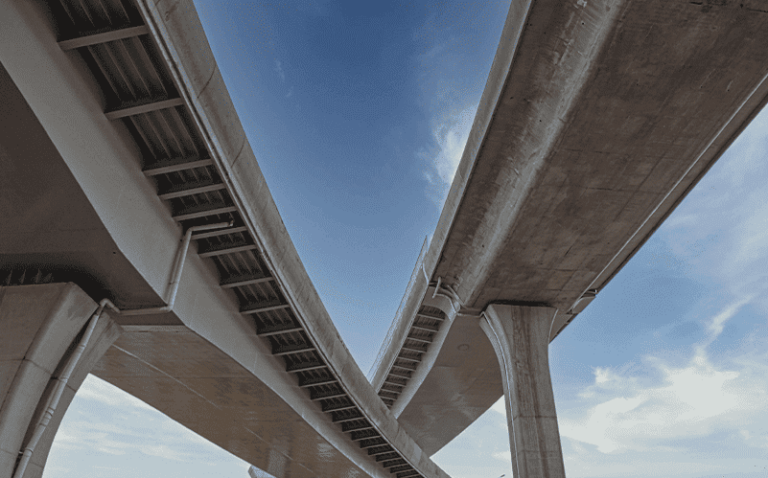
CASE PRESENTATION
Project Name: Qingdao Jiaodong international Airport
Project Address: Qingdao, China
Project Brief Description: Jiaodong international Airport (comprehensive transportation center and parking Building) project adopt open-cut construction method. The buried depth of the structure about 2.5m, the wrapping surface of the wall is about 3.5m × 0.85m, the total height is about 30m, the total weight is about 20t, and it will be transported to the construction site in sections of 17m +13m. Each steel tube column 25mm or 16mm thick steel plate coil tube made of installation.




